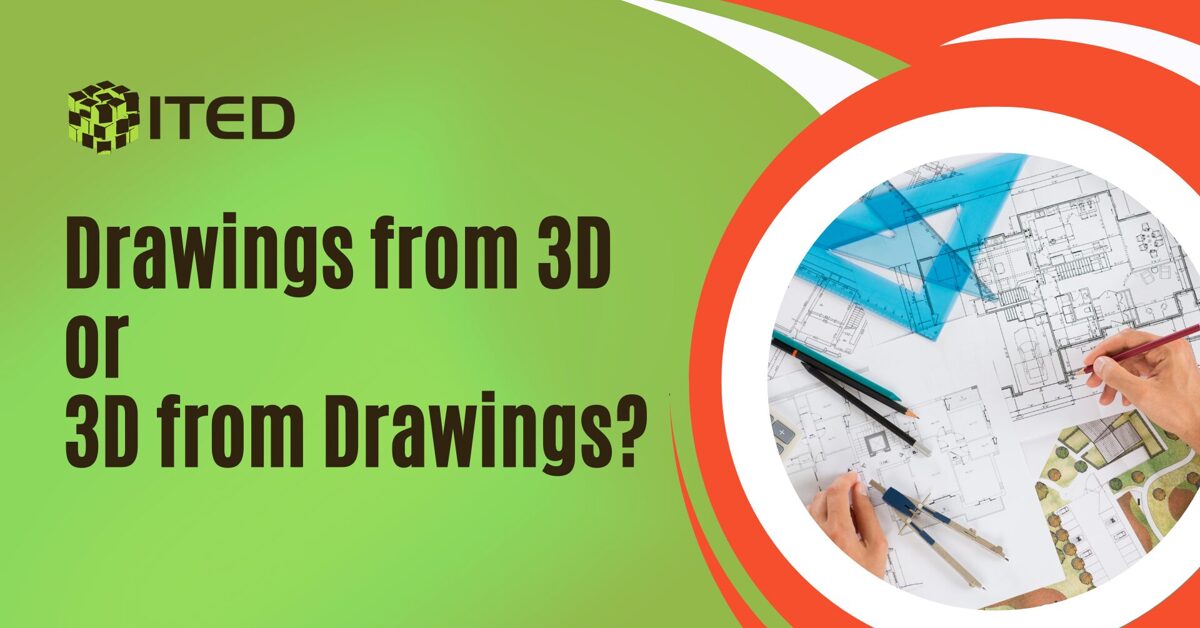Drawings from 3D or 3D from Drawings?
June 18, 2025 at 3:09 pm
When working with BIM, one common question arises: which direction to start? Should you create a 3D model from existing 2D drawings, or generate drawings based on a 3D model? Both approaches are valid, but their applications and benefits differ.

If a project is already developed in a 2D format, it’s definitely worth considering converting it to 3D before construction begins. This approach helps identify potential issues early, review design solutions more effectively, and extract accurate quantities. Naturally, it requires time and resources, but with targeted modeling – focusing only on what’s truly necessary – the investment pays off. From experience, we've seen how 3D modeling helps prevent critical issues before they reach the construction site.
That said, modeling from drawings can be challenging. Inaccuracies, missing information, or differing interpretations are common. And if changes are needed, coordinating updates with the drawing authors can be time-consuming.
If design work hasn’t started yet, it's best to build a team – architects and engineers – who work directly in 3D. This makes the project more transparent, reduces misunderstandings, and can save both time and money.
Whichever path you choose, everything starts with a well-defined project brief. You need to know why models are being created and how they’ll be used. Only then can you ensure that your investment delivers maximum value.
There’s no one-size-fits-all answer. The key is to understand the specific needs of the project and choose the most suitable approach.
