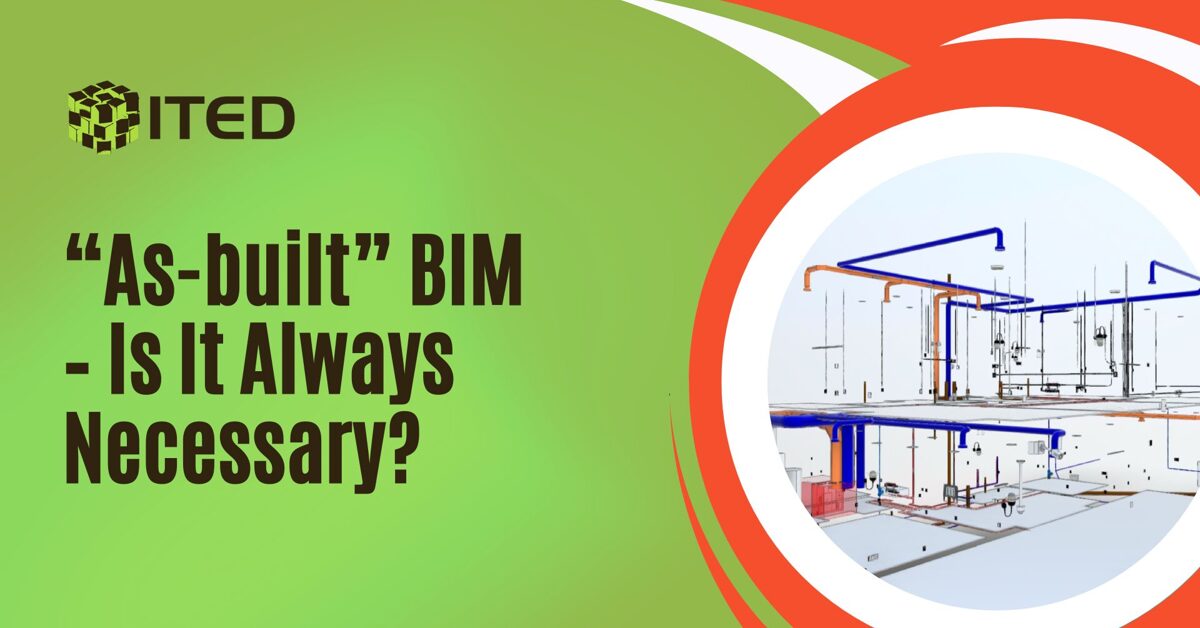“As-built” BIM – Is It Always Necessary?
September 30, 2025 at 5:48 pm
BIM models that reflect how a building was actually constructed (“as-built”) can mean many things – from geometric accuracy to structured data in documents or databases. But is it always necessary?

Geometry - how accurate is accurate enough?
So far, there are no methods that allow for cheap and highly accurate 3D models of built structures. Achieving precision beyond 20–30 cm comes with a significant cost. On top of that, viewing and analyzing this graphical information requires specific software - and very few facility managers actually use such tools, if any.
Information - the real value
In the “as-built” context, the real value often lies not in the visuals of the model, but in the information itself. This information can be:
- Attached directly to model elements – for example, warranty periods, manufacturers, technical specs, etc.
- Structured in documents – stored in a common data environment (CDE) with a clear folder and file naming structure.
- Linked to the model – for example, using hyperlinks to connect documents to specific elements.
- Exported – into Excel or dedicated facility management software.
When is it worth it?
My personal opinion - there has to be a really good reason to create a highly detailed “as-built” model. For example, in complex, high-risk buildings where every centimeter and screw matters (think oil platforms or large industrial systems).
However, if the goal is effective facility management, well-structured information (e.g., in Excel) is often enough. In that case, high-precision geometry isn’t critical – it’s sufficient to have elements linked to rooms, floors, or zones. Example: bulb type → lamp → room → floor → building.
A personal example
When I built my own house, I also created an “as-built” model. In three years, I’ve opened it once. But the Excel databases I compiled during construction, I use regularly. That’s what brings real value in daily operations even in small buildings.
